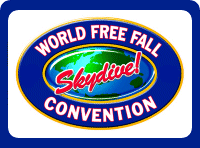Facilities
As the details with Rantoul are finalized, these images may change slightly. The links below are the final maps from 2003 with slight modifications for 2004. Since the 2004 map will be very 'fluid', these images may not be updated on a regular basis.
Map [140K] 2.4M pdf version of the map
Map Insert (394K)
Alternate Aerial View (BIG)
To give some size reference for you, the (use the large or small map and the 9/27 runway for reference) East-West runway is 150 feet wide and 5000 feet long + 1600 feet of stopways total for each end. The original military runway that is visable in the aerial shots is 300 feet wide. The Tent City area is equivalent to the total size as the convention's former location. The taxiway that will house the vendors is 150 feet wide as well. So, the vendor tents are 30 feet wide on each side of the taxiway leaving 90 feet in between the vendors tents for traffic. Plenty of room.



